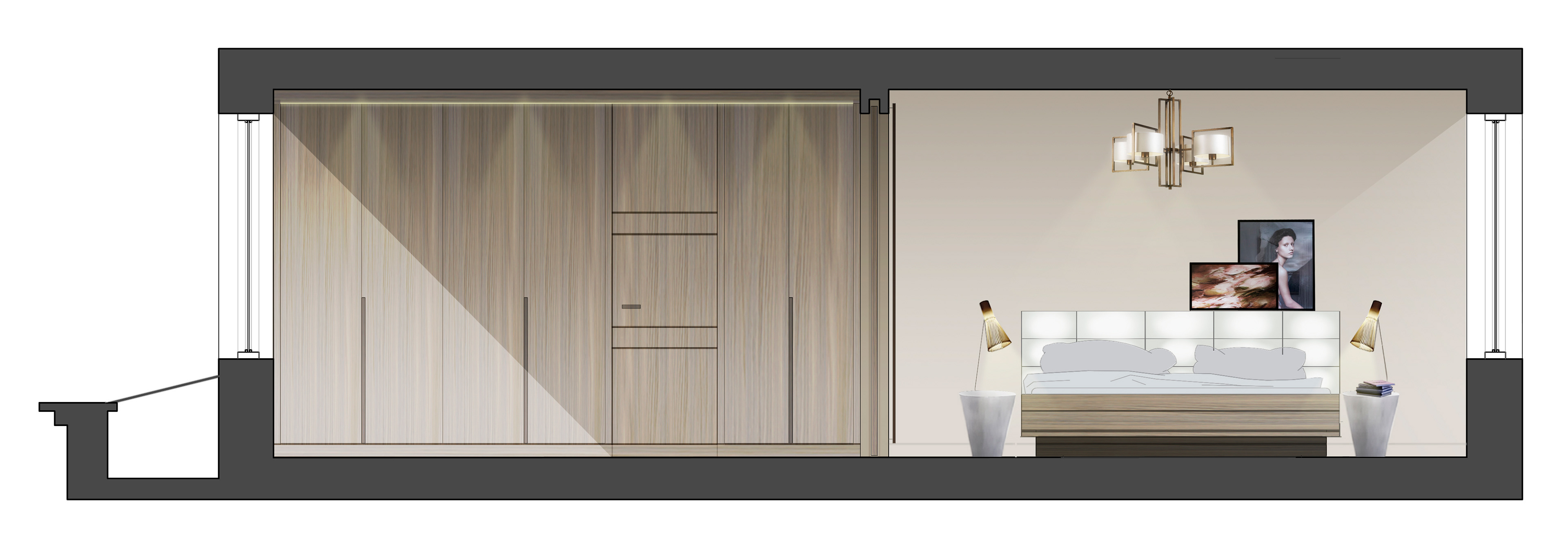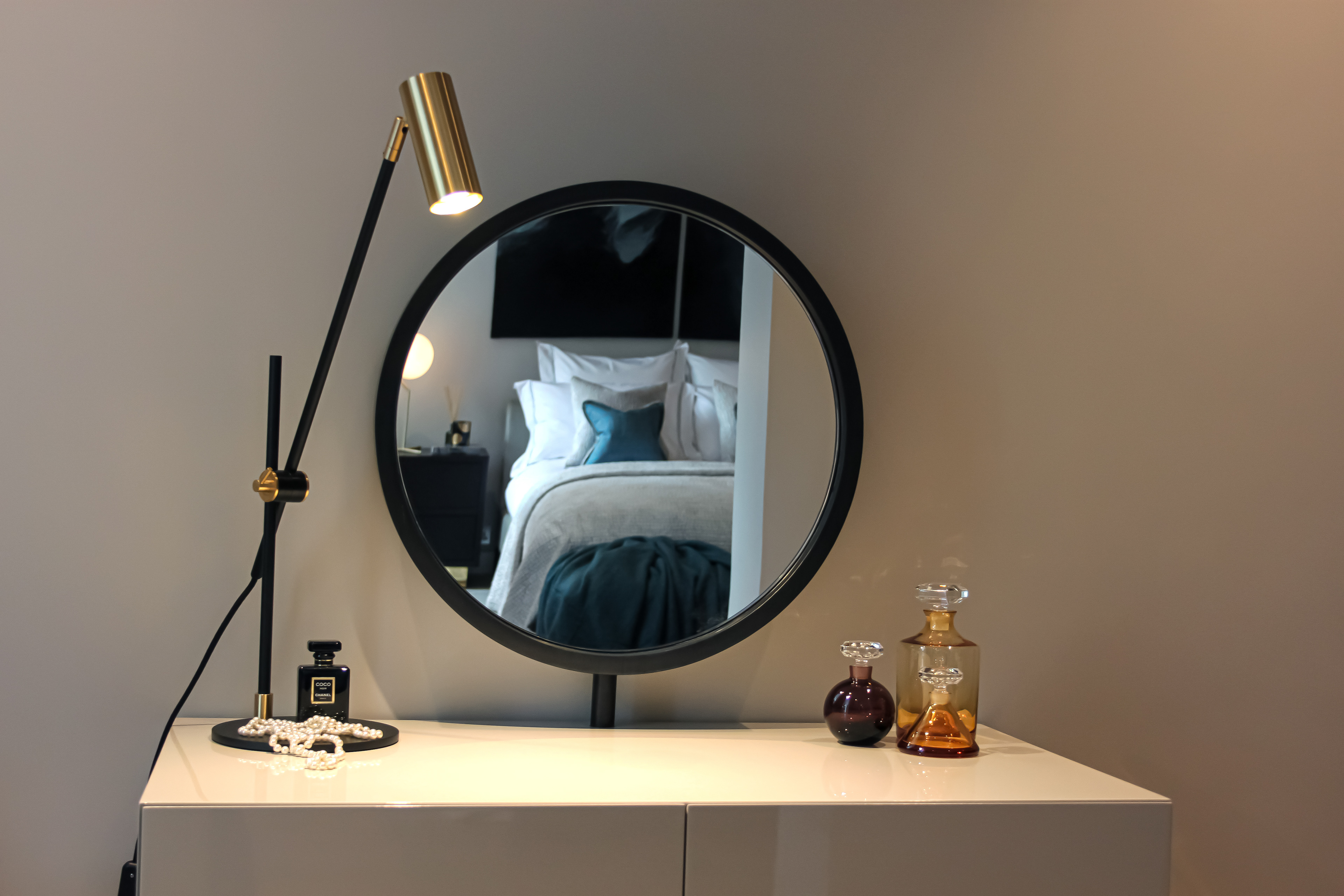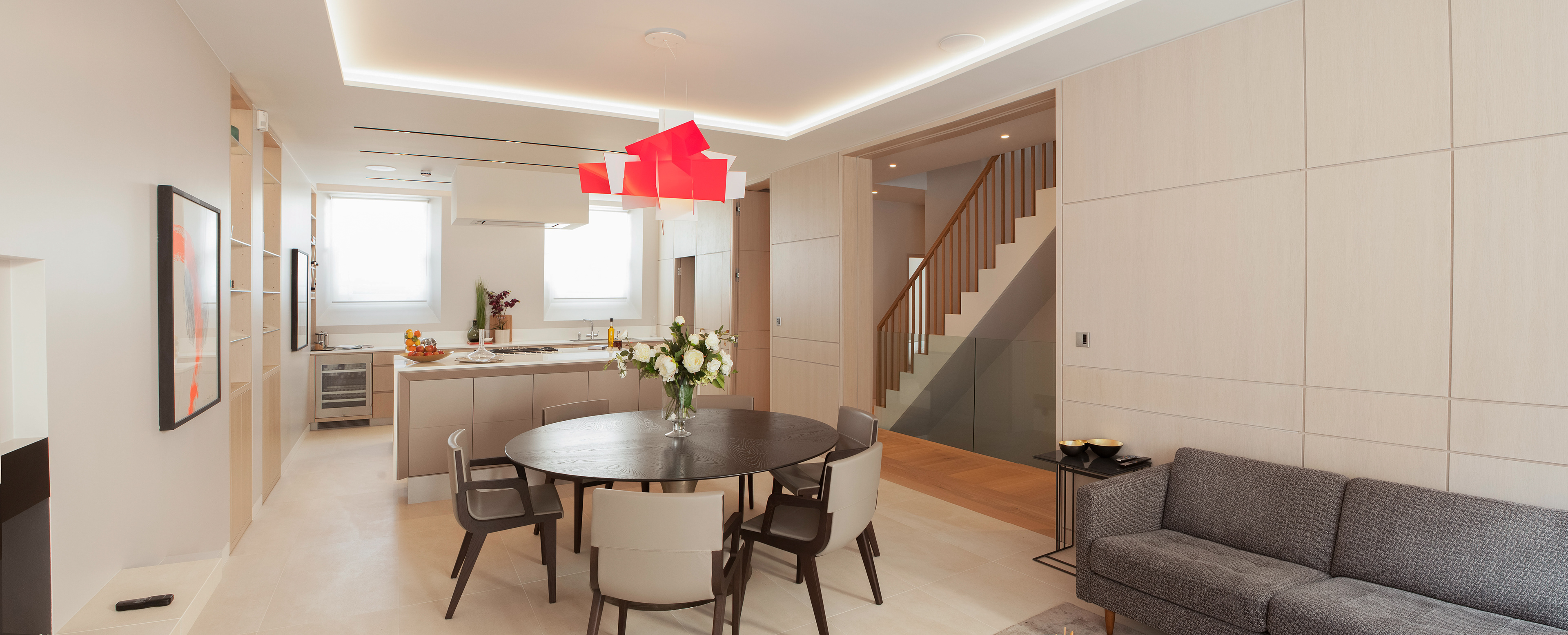PROJECT DRAWINGS & RENDERS

Architect's Section

Rendered Section

Lower Ground Floor

Outdoor Fire Patio - Kitchen - Dining Room

Master Suite - Dressing Room

First Floor Plan

Home Cinema - Bar & Games Room - Sauna & Gym
PROJECT PHOTOS

Formal Reception Room

Study

Master Suite

Master Suite

Open Plan Kitchen Living

Outdoor Fireplace

View from Garden

Home Cinema - Bar
