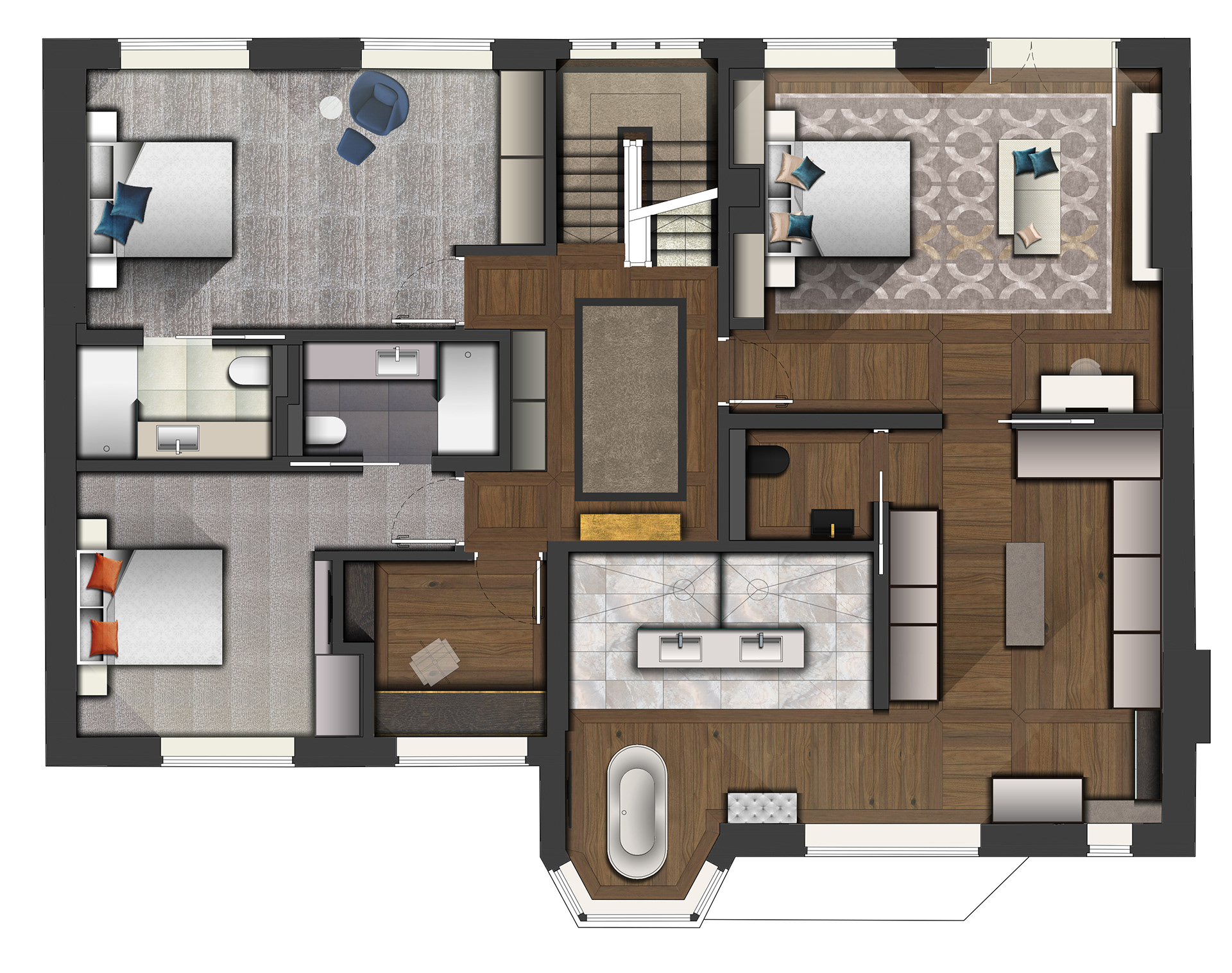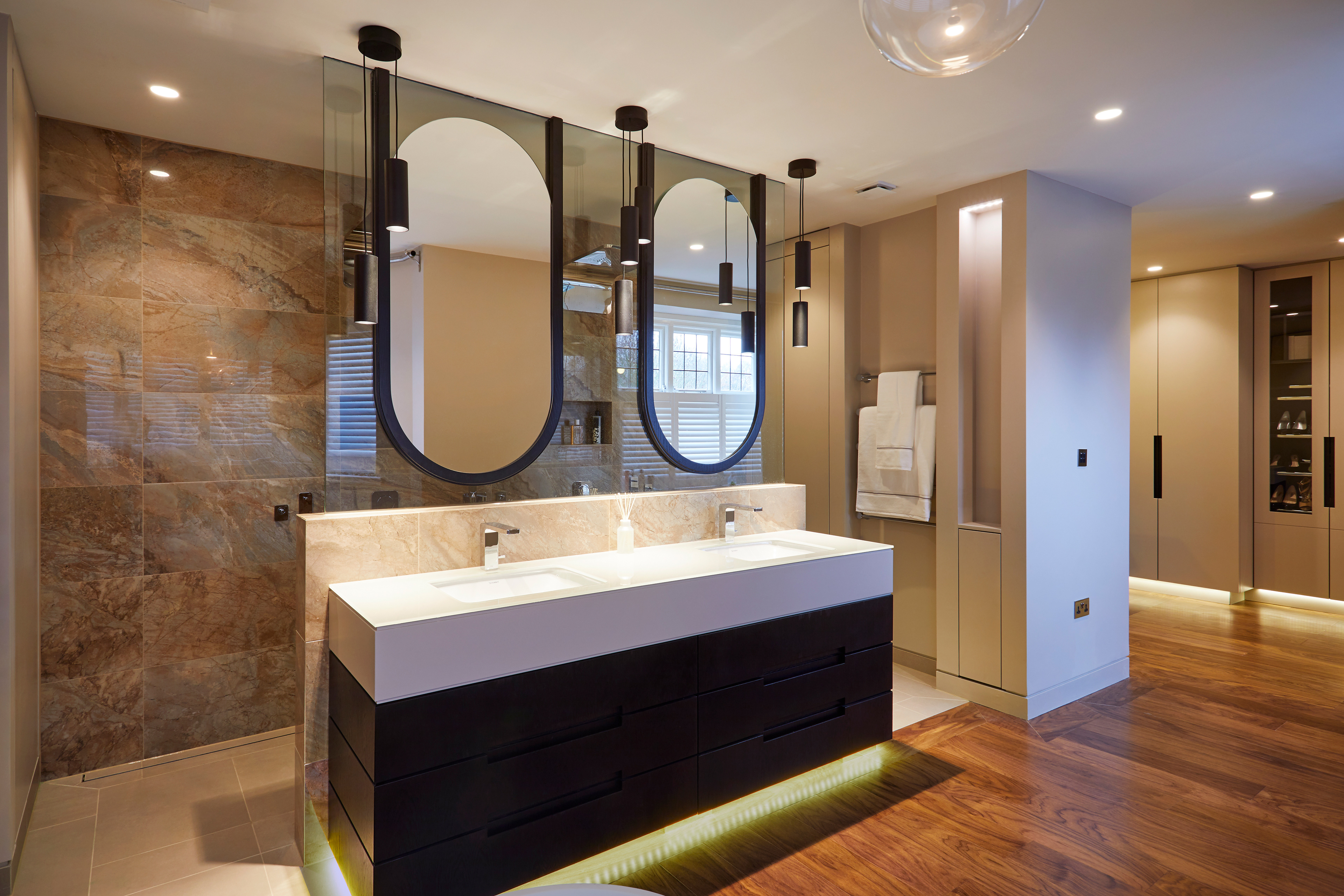PROJECT DRAWINGS & RENDERS

Architect's Plans

Rear Extension Sections

Ground Floor Plan

Study - Cloakroom - Drawing Room

Kitchen w Dining Area - Formal Reception - Family Room

First Floor Plan

Master Suite w Dressing Room
PROJECT PHOTOS

Rear Extension

Formal Reception - Kitchen w Dining Area

Kitchen

Master Suite

Master Ensuite

Cloakroom

Kid's Bedroom I
