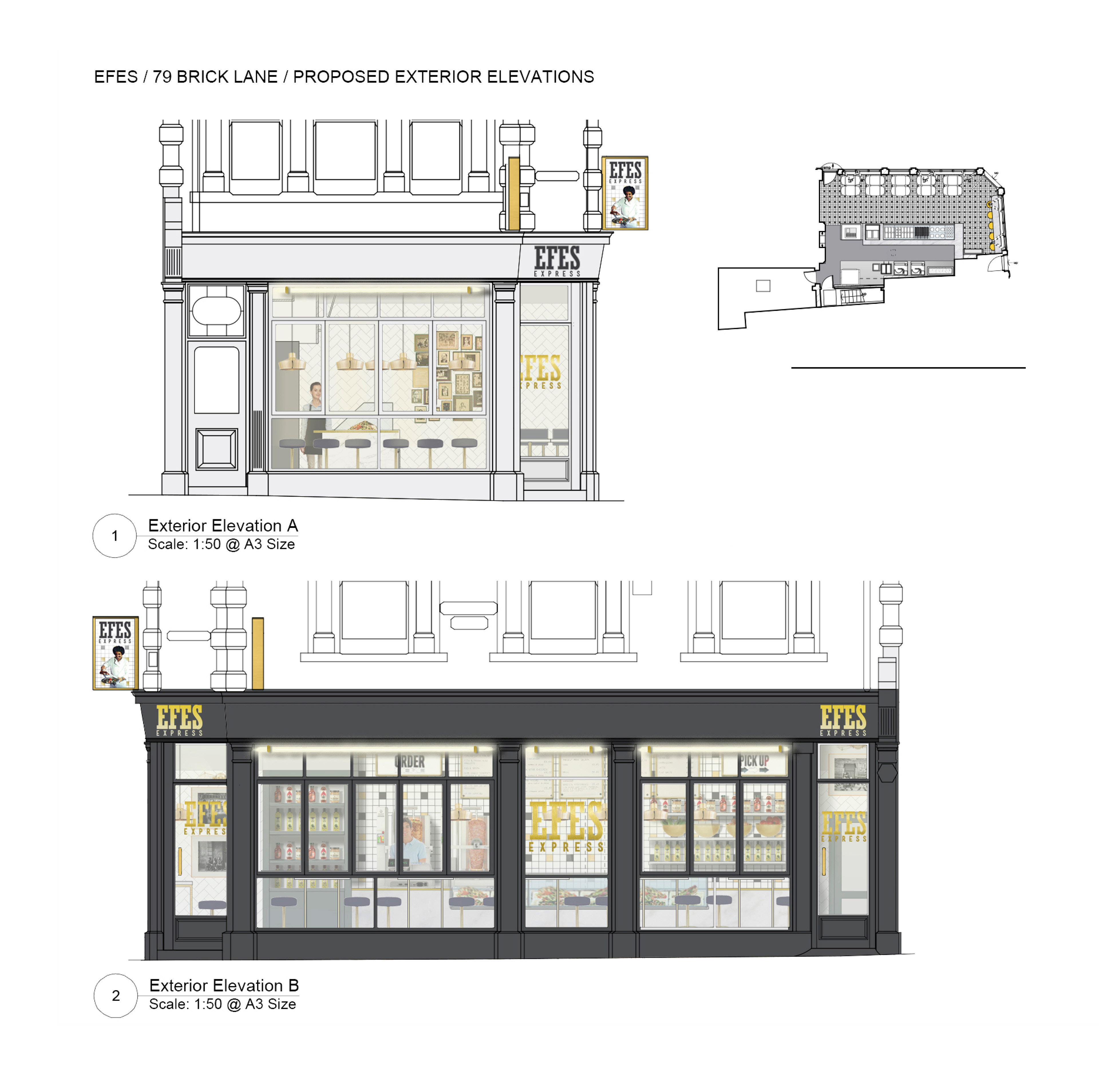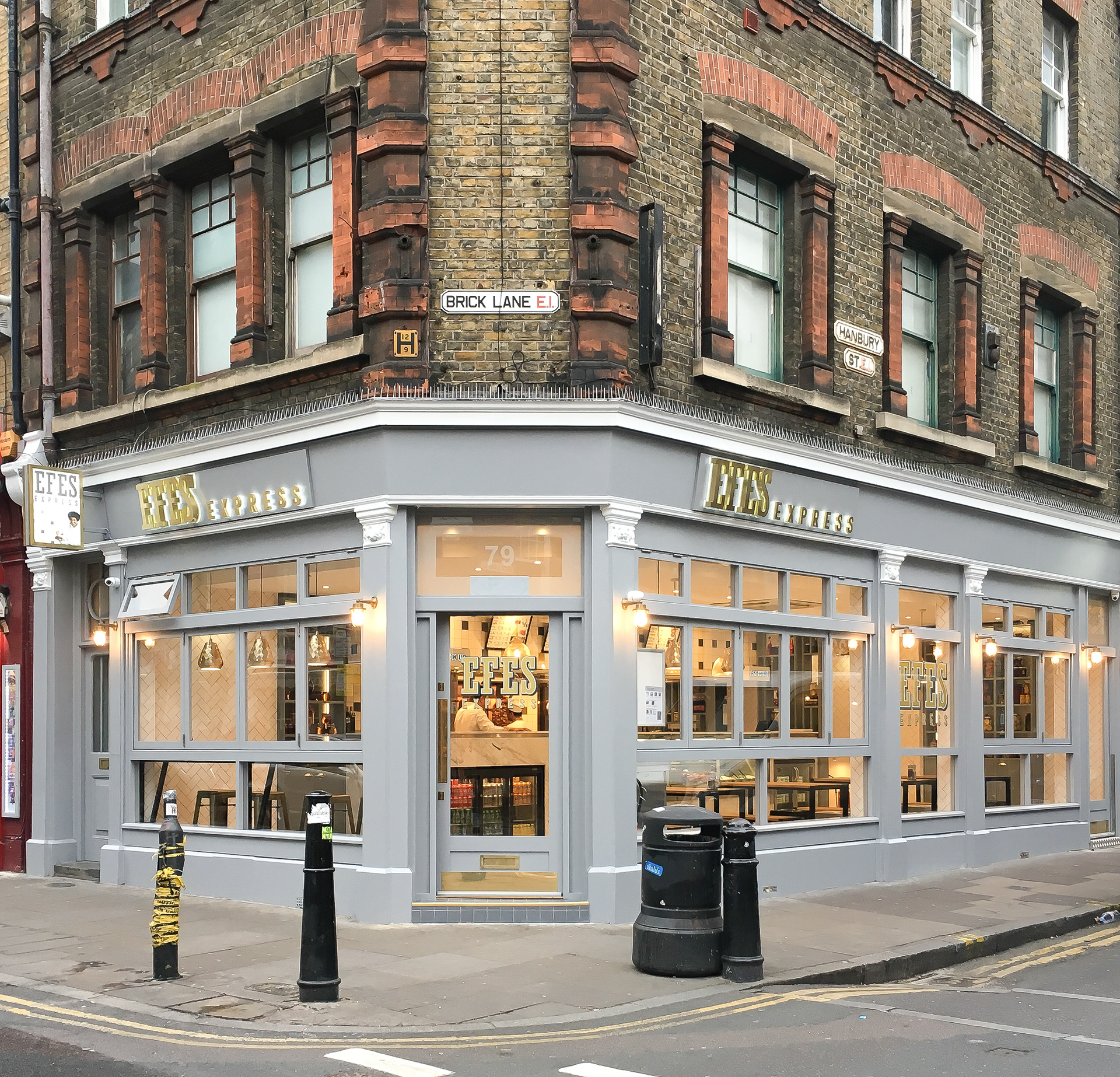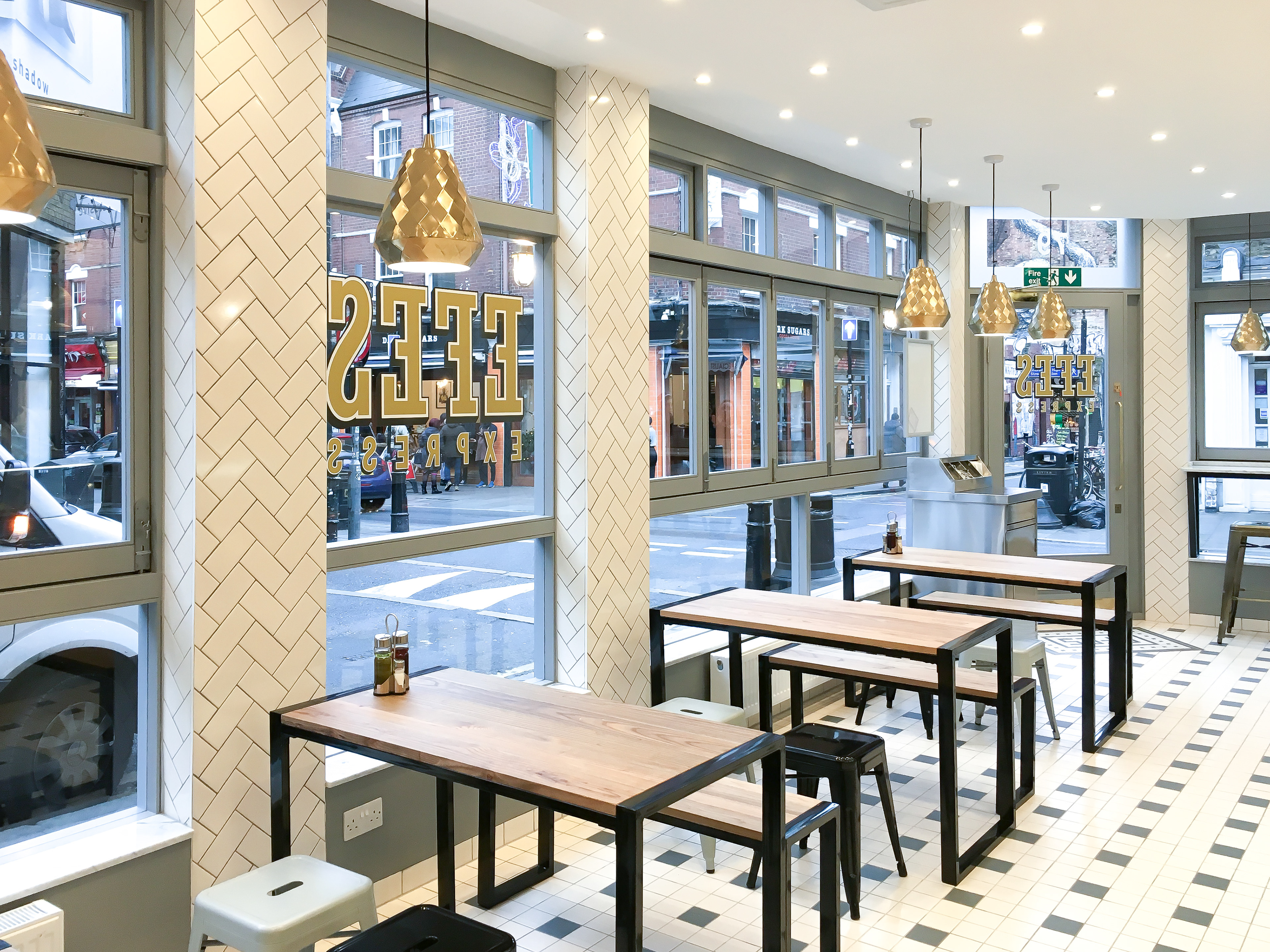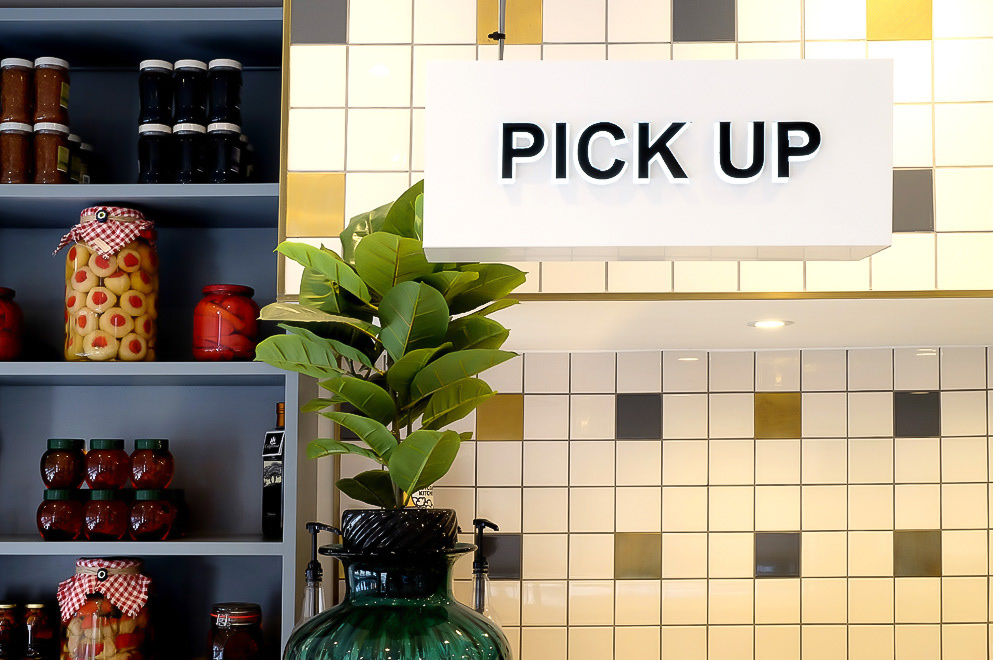PROJECT DRAWINGS & RENDERS

Ground Floor Plan

External Elevations

Internal Elevation & Section I

Internal Elevations & Section II

External Elevations - Signage & Branding
PROJECT PHOTOS

Shopfront

Brass Backlit Signage

Interiors

Lighting Detail

Floor Detail
