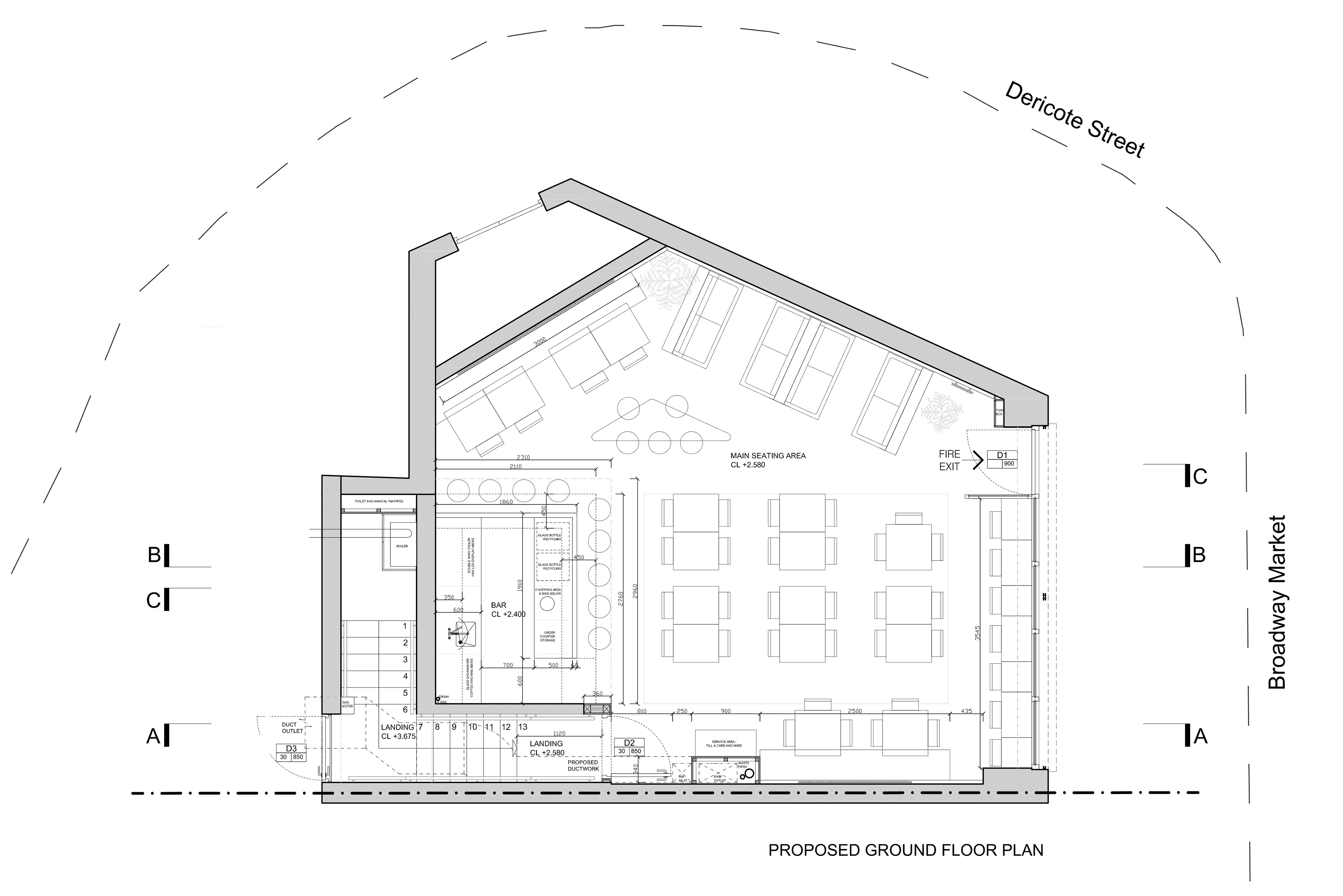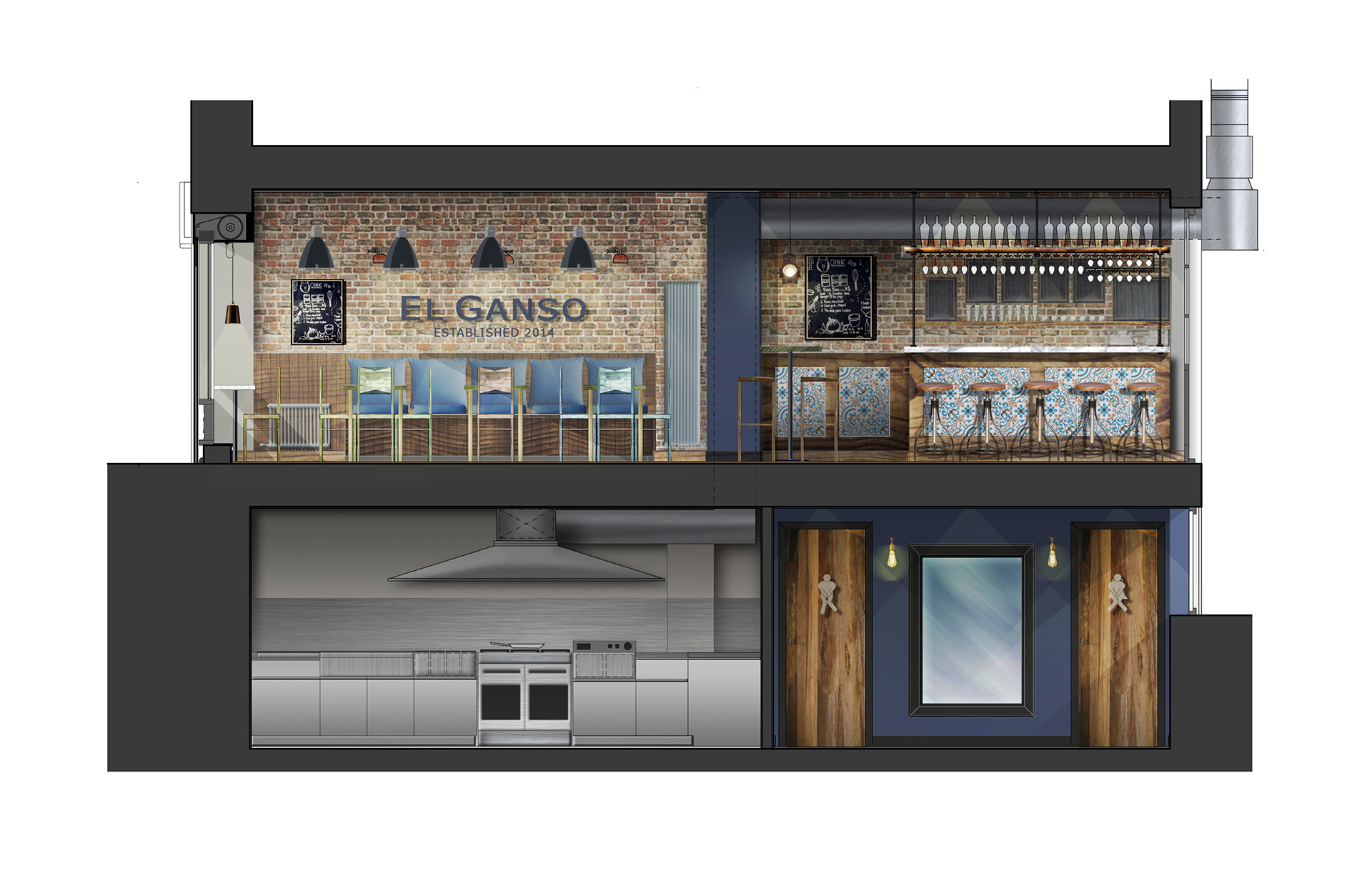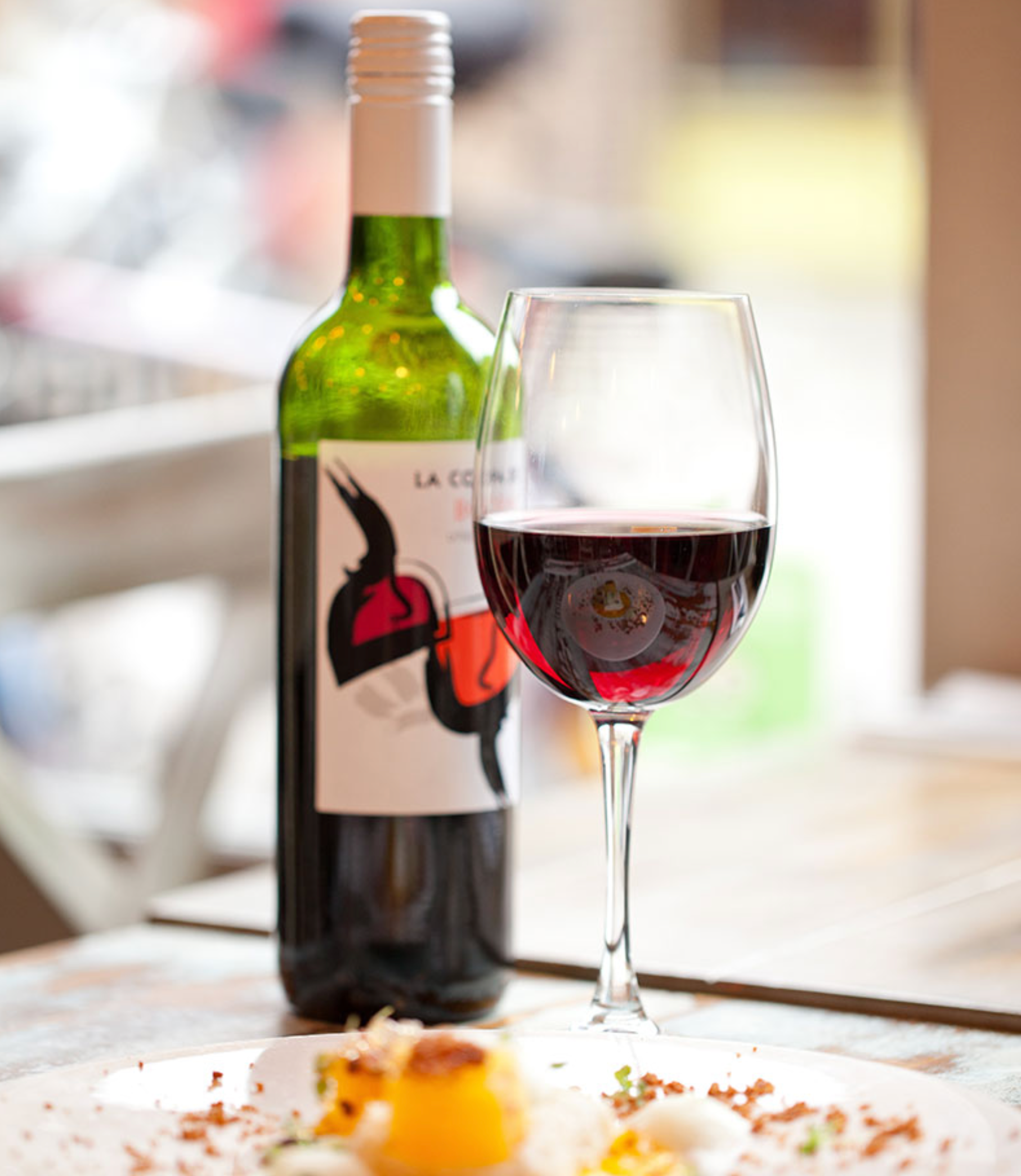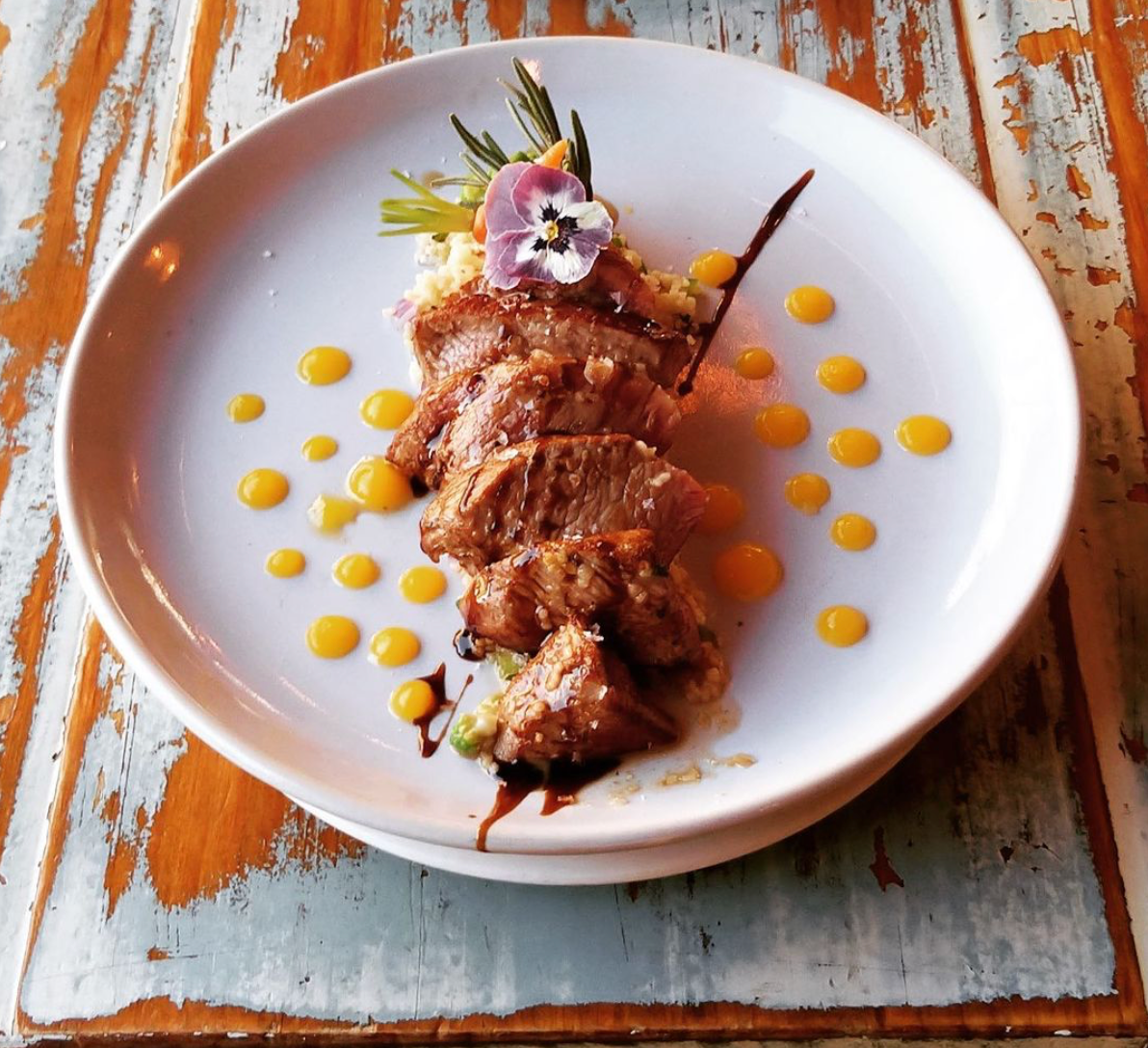PROJECT DRAWINGS & RENDERS

Ground Floor Plan

Basement Plan

Proposed Section

Front Elevation

Ground Floor Plan

Section AA

Section CC
PROJECT PHOTOS



Turnkey Project | Planning & Full Commercial Refurbishment | ID & Bespoke Fitted Furniture | FF&E & Branding









